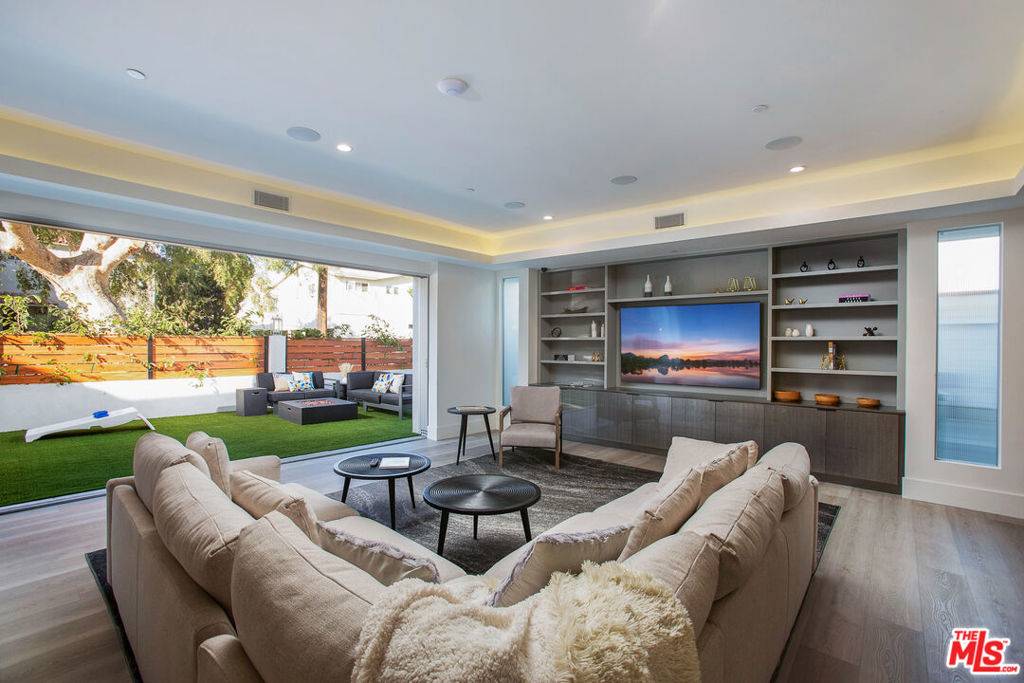6066 Saturn ST Los Angeles, CA 90035
5 Beds
5 Baths
4,300 SqFt
UPDATED:
Key Details
Property Type Townhouse
Sub Type Townhouse
Listing Status Active
Purchase Type For Rent
Square Footage 4,300 sqft
MLS Listing ID 25567639
Bedrooms 5
Full Baths 4
Half Baths 1
HOA Y/N No
Rental Info 12 Months
Year Built 2022
Lot Size 6,002 Sqft
Property Sub-Type Townhouse
Property Description
Location
State CA
County Los Angeles
Area C09 - Beverlywood Vicinity
Zoning LARD1.5
Interior
Interior Features Utility Room, Walk-In Closet(s)
Heating Central
Cooling Central Air
Flooring Laminate, Tile
Fireplaces Type None
Furnishings Furnished Or Unfurnished
Fireplace No
Appliance Barbecue, Dishwasher, Disposal, Microwave, Refrigerator, Dryer, Washer
Laundry Inside, Laundry Room
Exterior
Parking Features Covered, Driveway Down Slope From Street, Door-Single, Garage
Garage Spaces 1.0
Garage Description 1.0
Pool None
View Y/N Yes
View City Lights, Hills, Mountain(s), Panoramic
Private Pool No
Building
Dwelling Type Townhouse
Story 4
Entry Level Three Or More,Multi/Split
Architectural Style Contemporary
Level or Stories Three Or More, Multi/Split
New Construction No
Others
Pets Allowed Yes
Senior Community No
Tax ID 5068004030
Pets Allowed Yes






